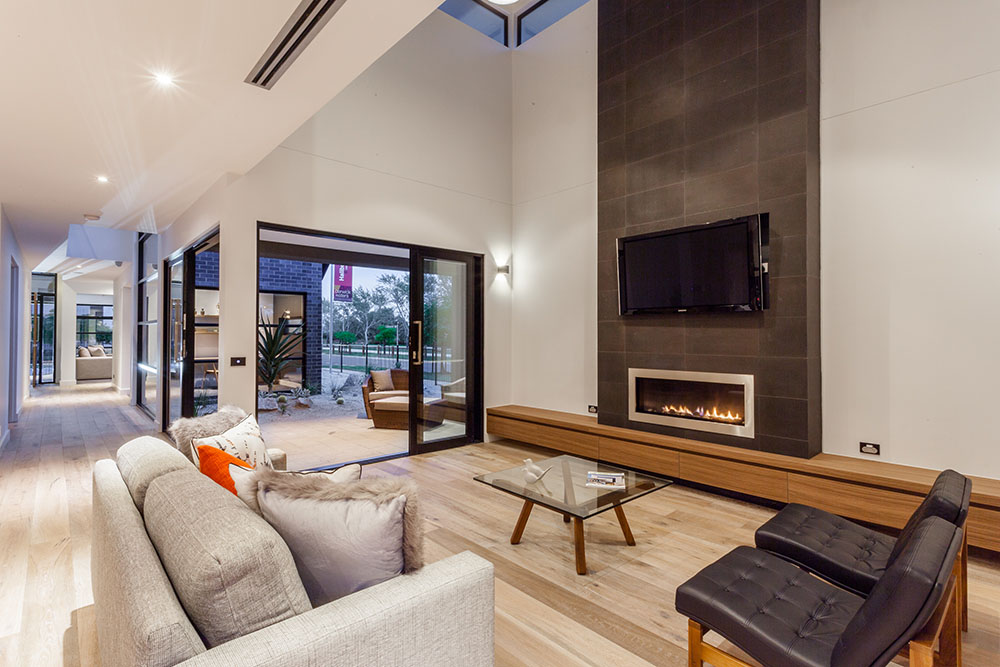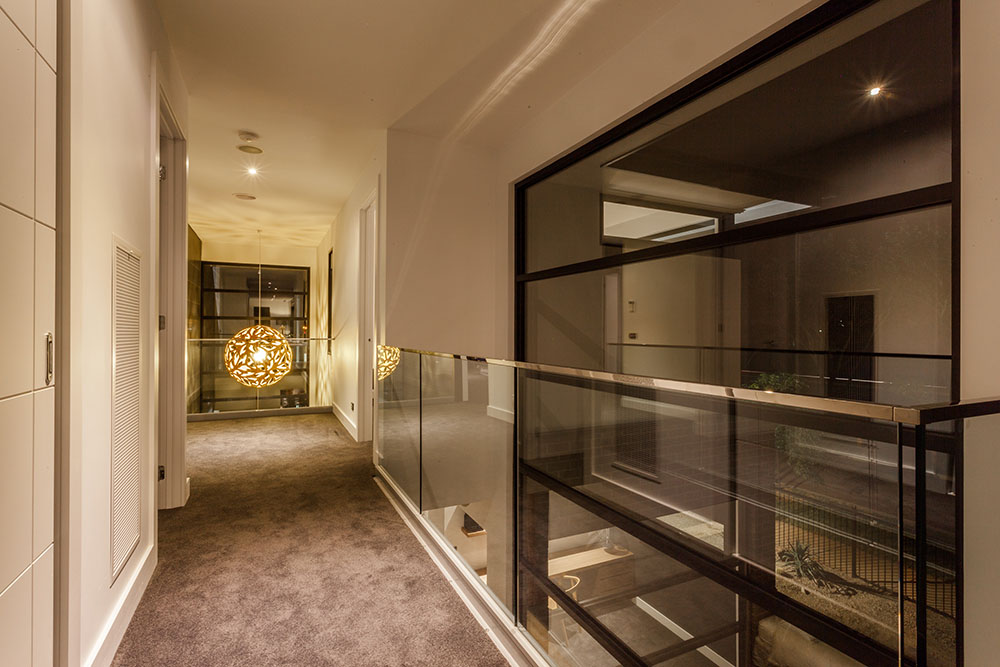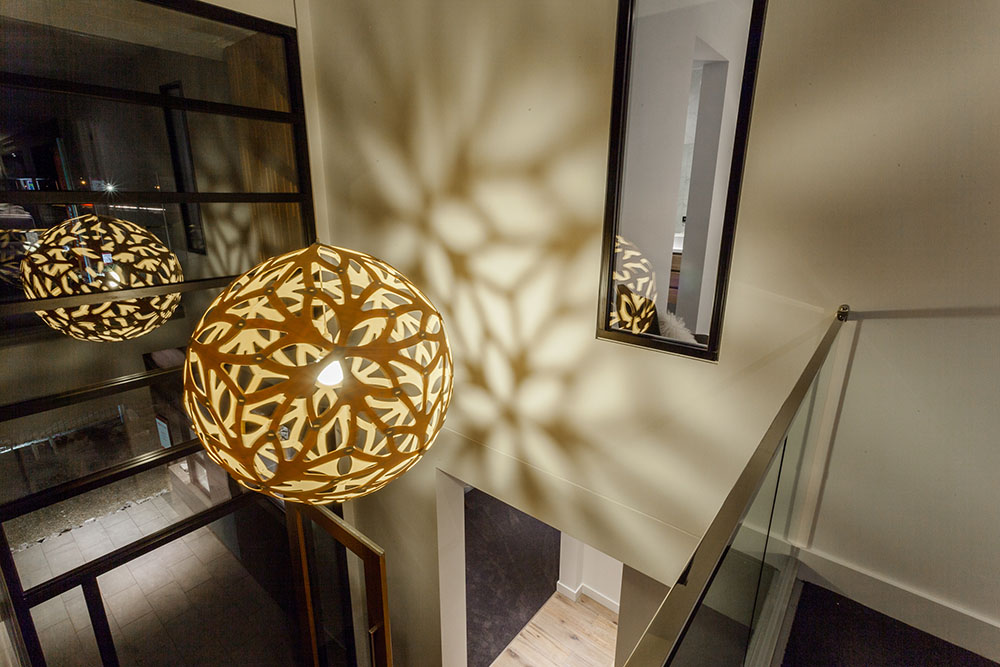The Value Of Voids

Voids are described as a completely empty space. But this is not the case when designing a home. Hallbury Homes incorporates voids into their designs, not to waste space but to generate it. A void is typically utilised in double storey homes, whereby the flooring between the lower and upper floor is removed. Thus creating a space or area where light can penetrate the free space, adding warmth and a sense of openness to an otherwise under used area
Hallbury Homes signature style uses voids in their entry and passage ways. These areas are generally under utilised and lack a certain touch of design flair, but this is where Hallbury shines. By removing sections of floor and adding larger windows the light fills otherwise darker areas. Unlocking a design feature that not only adds a sensation of grandeur but evokes the emotions that comes with a luxurious home.

Adding a void into a design does not necessarily mean it will be expensive. Yes it will be more expensive than doing nothing, but this style of design is worth every penny. It will add a wow factor that will instantly impress and make you enjoy the space for years to come. By adding in glass balustrade to the upper floor you can let more light through and add an extra stylish touch to the design. A nano rail (really thin handrail) is the perfect partner for glass as it reduces the mass and keeps the eye free to view the area, rather than block it.

One other key feature that can be added to a void to increase its presence is a feature light. Most people add in a feature light or chandelier to really capture the essence of the feature and compliment the splendour of the open space. Most volume builders wont incorporate voids into their designs, as only experienced builders like Hallbury Homes have perfected the method. It takes a extra level of craftsmanship, planning, engineering management and execution that only comes from decades of knowledge and experience.